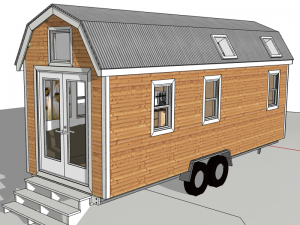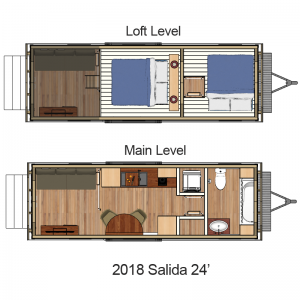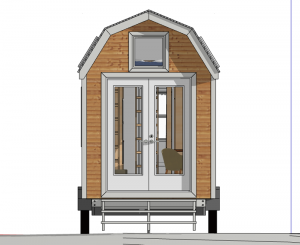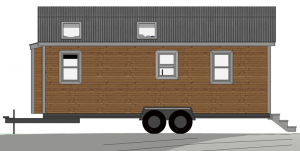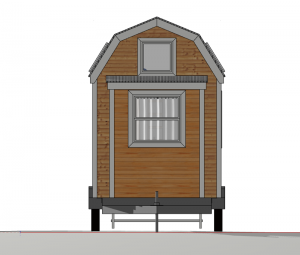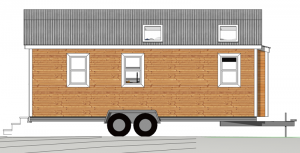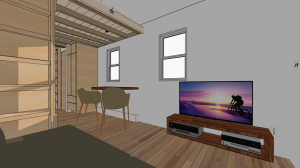Salida 24′
The Salida 24 is a 24-foot tiny home nestled under a ranch-inspired gambrel roof, which provides plenty of headroom in 2 queen-sized lofts able to accommodate 4 adults.
|
|
Salida 24 |
| Length | 24′ |
| Width | 8′ |
| Square Footage | Main Floor: 192 sq.ft. Loft Floor: 59 sq.ft. |
| Sleeps | 4 in 2 Separate Queen Lofts |
| Standard Structure |
|
| Frame | Steel ladder-frame |
| Superstructure | All-steel studs and ceiling joists |
| Insulation | |
| Walls | R22 – Closed-Cell Foam |
| Ceiling | R33.5 – Closed-Cell Foam |
| Floor | R30 – Closed-Cell Foam |
| Windows | Low-E, Dual-pane |
Yes, We Customize
If you have questions about available options or customizations on your Compact Home, a client representative is standing by to assist you.
For a free, no-commitment consultation with your client representative, please Contact Us, below:
We invite you to visit one of our Preferred Sellers, and we know you’ll agree… we’re Building Your Dream.
Video Flyby – Salida 24



